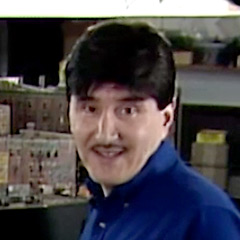
George Sellios on Planning Model Railroad Buildings
George SelliosGeorge Sellios is famous in the model railroading world for his intricately built and weathered structures, so it’s no wonder we wanted to know how he plans the design and placement of the buildings he includes on his model railroad layouts. Host Allen Keller visited the master’s studio to get a closer look at the buildings on George’s layout and hear the thought process George went through in order to create such an immaculate city scene.
In this segment you’ll learn how George goes about planning the organization of his urban buildings (hint: he doesn’t), and discover why sometimes it makes more sense to accommodate your structures to the shape of your trackage. He also points out a few of his favorite features to include on buildings, and talks about what makes roof fixtures such as signage and water towers so important for maintaining a viewer’s attention. George is perhaps the best in the business when it comes to model railroad buildings, so there’s no greater source for this kind of insight!
As we've seen this layout is loaded with structures, but they all seem to fit their location so well. George, what's the secret to planning the location of a building. Actually Allen, very little planning is required. First I install my track and then I add all the industries to match the curve of it. Now this bus terminal here was modeled after, the one John Allen had on his Gorre & Daphetid It was a large railroad station in his town of Port.
Now these smaller industries here are actually build right on the layout. What I did is I actually glued the, the front walls in place. And then I would step back and check, from several angles how the buildings looked. And if I thought they were okay, then I would add the sidewalls and then the back walls, which are really just sheets of plywood and, most of them don't have any detail. And then I would add the roof and add the rest of the detail.
Now each building was built like that and you can see the various angles here as you go down. I believe in the adding a lot of roof detail, cause that's very visible to the eye. You can see billboards here and psych loans and a water tank back there an elevator shaft and chimneys, and all kinds of detail. These roof by the way are tar and gravel I use a black, a thick black paint, and then I sprinkle it with fine sand. These buildings back here were actually inspired from, photos I saw the ones in New York city.
They were just built at different angles and different shapes. And I think there were apartment houses, but I used that photo to actually model them. And they were really built the same as these other lower ones. The front wall was installed and then I would step back and see if it looks okay from several angles, and if it did I would just go ahead and finish the building in the same way.


Share tips, start a discussion or ask other students a question. If you have a question for an expert, please click here.
Already a member? Sign in
No Responses to “George Sellios on Planning Model Railroad Buildings”