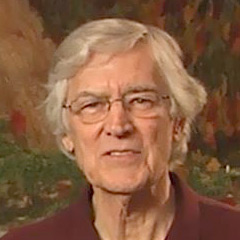
Jim EuDaly’s Layout Considerations
Jim EuDalyIn this video, discover the many considerations that modeler Jim EuDaly put into his large and beautiful layout. The lighting on EuDaly’s layout features 60 watt halogen bulbs, in clamps that are mounted on the ceiling at 5 foot intervals. Halogen lights are preferable to EuDaly as they emit a more white light.
The scenery on the layout was added after EuDaly had built and ran his track and after the signal system had been installed. Most scenery is made from cloth dipped in hydrocal plaster over chicken wire, or structo lite plaster for details like rock castings and textured ground covers.
The ceilings in the layout room are 10 feet on the side walls and 12 feet in the center. There is one duck-under portion of the layout which is 55 inches high. The remainder of the layout is a u-shaped operating isle layout that can be operated standing completely upright. The layout’s tracks are 20 inches above the floor but climb to 68 inches, making a three tiered layout. This makes 4 feet of separation between lower and upper decks. The island design provides access through pop-up hatches.
EuDaly wanted to follow C&O track diagrams as closely as possible, because he had studied them a lot and had documented various locations he wished to emulate. Prototype photos are placed around the model railroad to compare to the originals. The goal was to model as accurately as possible to the prototype, which included copying operation patterns as well.
Hinton Yard is the only yard in the layout. It offers a division point serving two subdivisions. The layout needed a staging yard. The staging yard consists of 13 single ended tracks for scheduled trains, and 4 double ended tracks for coal trains. Scheduled trains run only once during an operating session.
For the layout’s dispatcher control, EuDaly decided he needed Centralized Traffic Control. He dressed up his Union Switch and Signal CTC machine like a 1890’s railroad cabin. Computer logic runs the switches and signals and requires two dispatchers to operate. EuDaly goes on to demonstrate the use of his CTC machine.
